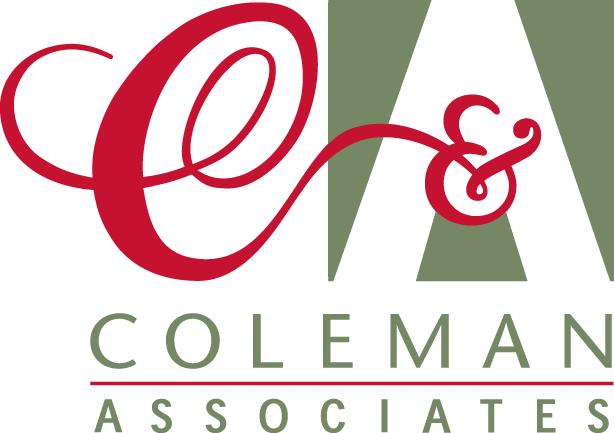Texas Capitol Complex Mall and Garage
Location: Austin, TX
Architect: Kirksey
Owner: Texas Facilities Commission
Site Area: 9 Acres
The Texas Capitol Complex design reimagines the Capitol Complex as Austin’s touchstone public green space that celebrates the Capitol and facilitates greater connectivity between the Austin community and the Capitol grounds. The Mall is a makeover of eight city blocks and was built on structure over 5 underground parking garages. Characterized by grand civic spaces and shaded pedestrian-friendly streets, landscape features include six interactive sculpture pieces, defined seating and gathering areas, a playground design built on structure and the installation of over 200 shade and ornamental trees. A tree-lined promenade located on Congress Avenue between 16th Street and Martin Luther King Jr. Boulevard is a focal point that serves as the northern gateway to the Capitol Complex with public green space for tourism, events, and festivals.
Austin Business Journal Commercial Real Estate Awards, Best Public Sector, 2023
ULI Austin Impact Awards, Best Public Place, 2023
Photos by: G. LYON PHOTOGRAPHY, Inc.










